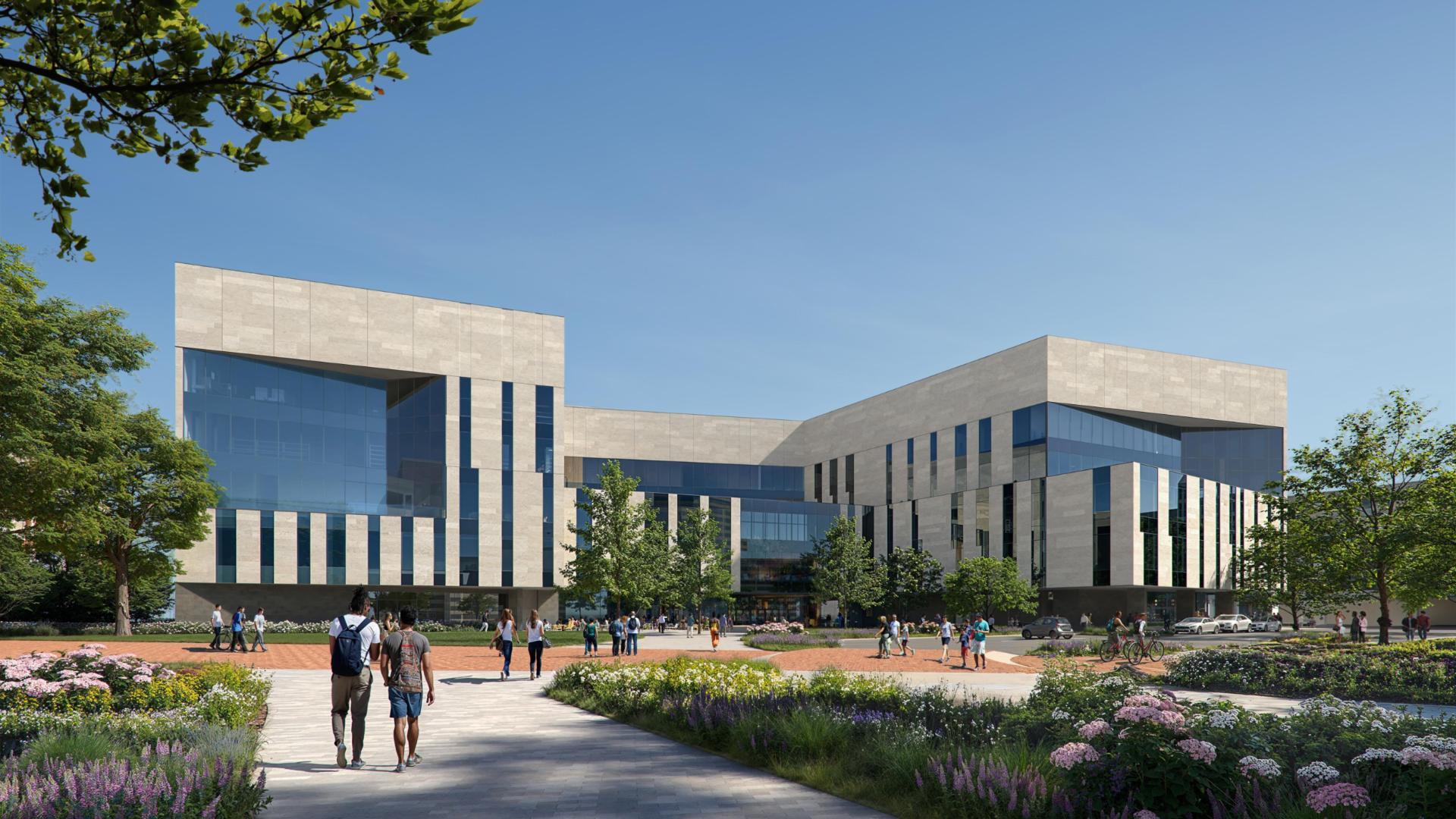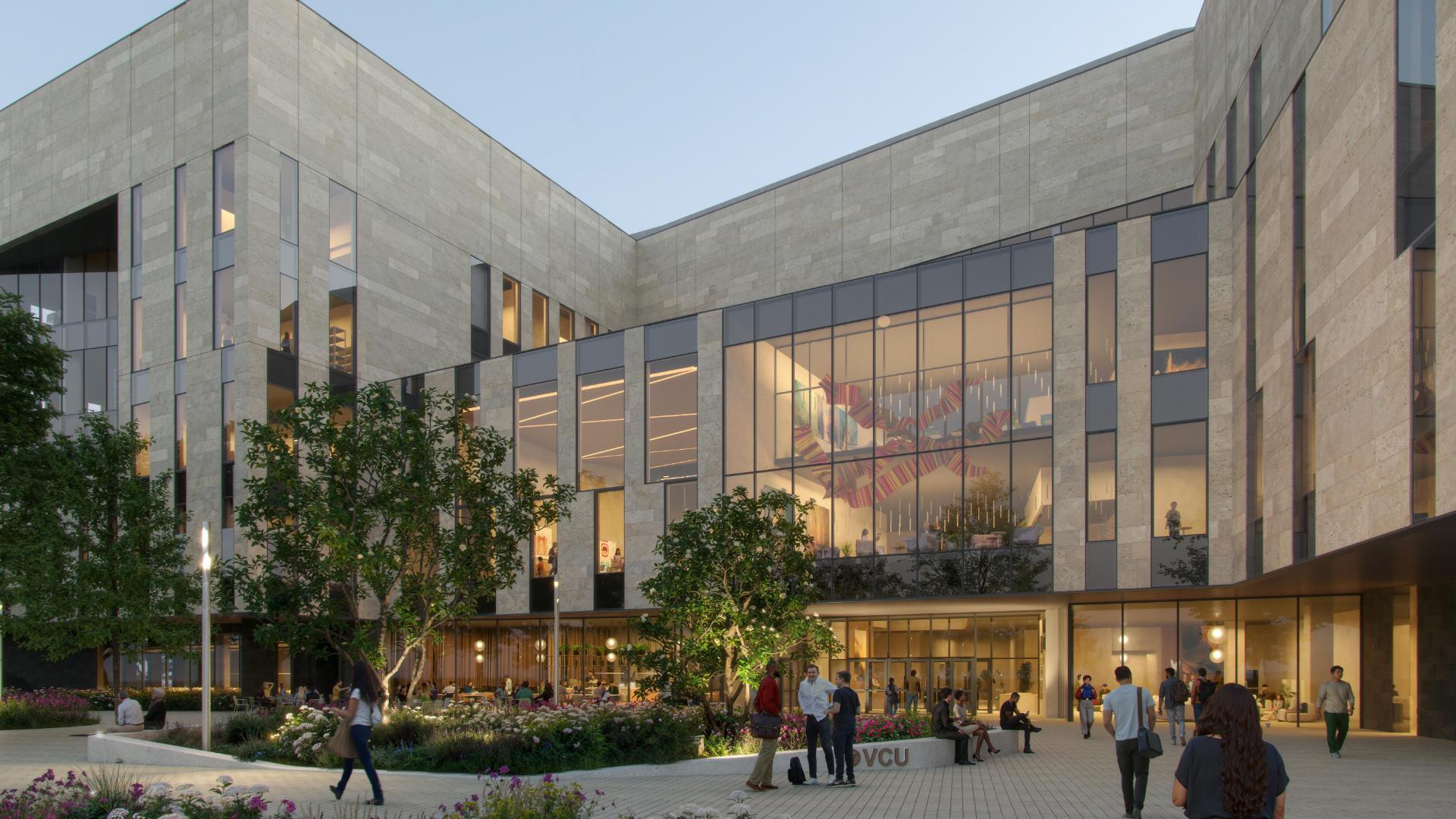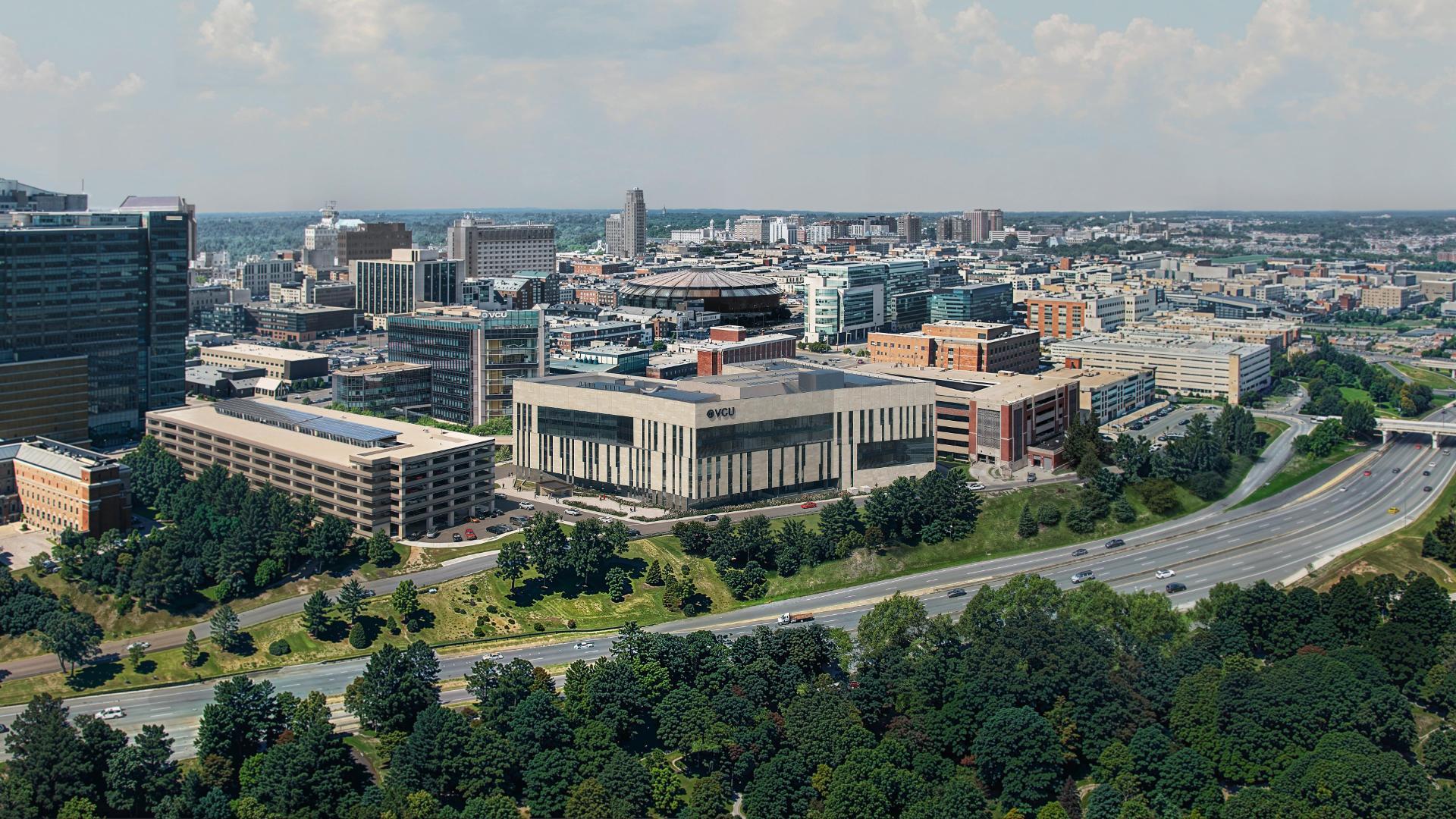 Kahler Slater in collaboration with Hanbury will design Virginia Commonwealth University’s new School of Dentistry building.
Kahler Slater in collaboration with Hanbury will design Virginia Commonwealth University’s new School of Dentistry building. VCU School of Dentistry taps Kahler Slater and Hanbury to design new dental school building
The Virginia Commonwealth University School of Dentistry is taking a major step forward in shaping the future of dental education and supporting the oral healthcare of communities across the commonwealth.
Last year, the School of Dentistry was granted planning authorization from Gov. Glenn Youngkin and lawmakers who recognized the great benefits a new dental school building could have on the Commonwealth. Building on that, the school is now actively collaborating with nationally recognized design firms Kahler Slater and Hanbury to bring a new state-of-the-art facility to life.
Kahler Slater and Hanbury were selected from many firms across the country who offered proposals for the dental building project. Known for their expertise in designing innovative spaces for dental education and healthcare, Kahler Slater and Hanbury are helping realize a transformative vision: a five-story, 312,000-square-foot building that will serve as the new home for the School of Dentistry.
“I want to express my sincere gratitude to everyone who continues to advocate and support a new dental building for the School of Dentistry. Your continued support is vital as we work toward making this vision a reality,” said Lyndon F. Cooper, D.D.S., Ph.D., dean of the VCU School of Dentistry. “This new facility is more than just a building—it’s a landmark investment in the future of dental education, clinical training, and patient care in Virginia.”

The School of Dentistry currently has more than 100,000 appointments each year, and is the primary dental safety-net clinic for the Commonwealth as the largest provider of dental care to Virginians insured by Medicaid. A new building will allow the dental school to welcome more patients, create environments accommodating those with special needs, support continued innovation in clinical care and learning, tackle workforce challenges and compete with schools in other states for the highest-caliber students and faculty.
“We are thrilled to advance our commitment to dental education and care in new, innovative ways through the opportunities presented by the new School of Dentistry building,” said Marlon Levy, M.D., MBA, senior vice president for VCU Health Sciences and CEO of VCU Health. “Because VCU is the only dental school in Virginia, it is important that our facilities support our faculty, students and staff so we can continue to meet the needs of communities across the commonwealth that rely on us for their care.”

The new building will occupy the current Larrick Student Center site, placing it in close proximity to existing and future university and health system facilities on the VCU health sciences campus while ensuring accessibility for patients and community members.
The design creates a vibrant connection between clinical education, specialized patient care, and advanced educational laboratories.
“It has been a pleasure to work with someone as forward thinking as Dean Cooper and the visionary leaders at VCU. We’re proud to be part of the team transforming dental education and access to care across the Mid-Atlantic,” said Larry Schnuck, FAIA, Dental Education Designer at Kahler Slater.” Kahler Slater and Hanbury’s design team is crafting a facility that will elevate VCU’s ability to provide excellent patient care, strengthen faculty and student recruitment, and expand enrollment. This will lead to more qualified providers equipped to improve oral health in communities throughout the Commonwealth.”

Key features will include an U-shaped layout with integrating classrooms, academic offices and educational laboratories with predoctoral, dental hygiene student and graduate specialty dentistry clinics. The facility will also include green spaces, including a student courtyard, community garden and a cafe on the main floor, open to the entire university community, along with five multipurpose classrooms available for university events and meetings.
The schematic design currently being developed will be used to inform the request to Governor Youngkin to include construction funds in the next biennial budget, which will be considered by the General Assembly in early 2026. Construction would be slated to begin in May 2027, with completion anticipated in late 2029.